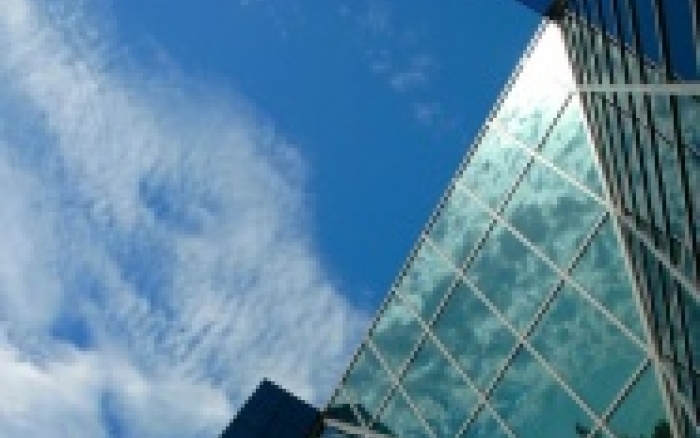Principal building performances:
• Construction area— 385.3 sq.m.
• Number of storeys — 3.
• Height of storeys – 3.1 m (2-3 storeys) – 3.5 m (1 storey).
General building specifications:
The 3-storey exhibition center with integral shop was built in the Kuibyshev district of Donetsk in Vannikova str. on the area of 385.3 square meters. The building is located in the zone of active traffic flow within the business district with a variety of existing storage facilities.
The construction of the center is designed to solve the problem of providing the neighborhood with high-quality exhibition space, so the focus is on the functionality of the new site and its compliance with the standard requirements to business-class buildings. The solution to the aesthetic problem is ensured by a glass facade.

